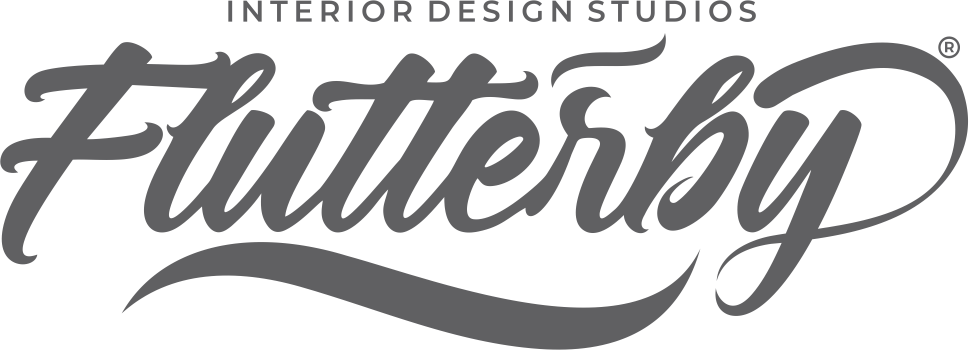Minimalist living, in a room
A minimalist living room typically blends custom, modern furniture with an open floor plan. The style embraces quality over quantity and lends itself well to a light, bright aesthetic.
Designed with every family in mind, the Strickland is a large four bedroom, two bathroom home, with plenty of space to entertain. Cooking comes naturally in the kitchen with an adjoining scullery. The kitchen island allows you to work while engaging in a conversation or participating in watching TV in the background.
Tailored for every family, the Strickland is a sizable four-bedroom, two-bathroom home designed for entertaining. Ideal for families with older children, the layout includes two living areas, enabling everyone to move freely without disturbing their parents.
The residence offers multiple options for hosting guests or enjoying family time, such as a spacious theatre room and an open living/dining area that connects to a generous alfresco space. The kitchen is optimised for seamless cooking, featuring an adjacent scullery and a central island that facilitates meal preparation while engaging in conversation or catching up on their favourite TV shows.
“The sales and design process was an enjoyable experience for us. We are finding the furnishing process once again very timely. Our project was quite colourful and unique, something Flutterby delivered well.”
Christine StricklandThe Strickland Residence, Borrowdale Brooke.
A minimalist living room typically blends custom, modern furniture with an open floor plan. The style embraces quality over quantity and lends itself well to a light, bright aesthetic.
Your bedroom is the place you go to relax and escape everyday life. When designed correctly, blue bedrooms are soothing sanctuaries that can make you happy and calm.
A luxury bathroom needs to have a certain level of opulence and elegance. It is not just about the fittings and fixtures, but also about the design elements that make it stand out.
Rooms swathed in textiles from other lands, exotic colours and layered with travel or flea market finds. Loud, bright, exotic and demure, just like the little owner of this particular bedroom.
A scullery is a room in a house, traditionally used for washing up dishes and laundering clothes, or as an overflow kitchen. This client wanted something simple, pretty and quiet, with an outdoor feel.
One of the most effective ways to bring natural light indoors is through an architectural approach called “passive daylighting.” We used this in her Borrowdale home.
Telephone: +263 242 437551
Mobile: +263 773 628 028
Alternative: +263 772 767 626
E-mail: enquiries@flutterby.co.zw
Website: www.flutterby.co.zw
75 Glenara Drive, Highlands, Harare, Zimbabwe.
| Cookie | Duration | Description |
|---|---|---|
| cookielawinfo-checkbox-analytics | 11 months | This cookie is set by GDPR Cookie Consent plugin. The cookie is used to store the user consent for the cookies in the category "Analytics". |
| cookielawinfo-checkbox-functional | 11 months | The cookie is set by GDPR cookie consent to record the user consent for the cookies in the category "Functional". |
| cookielawinfo-checkbox-necessary | 11 months | This cookie is set by GDPR Cookie Consent plugin. The cookies is used to store the user consent for the cookies in the category "Necessary". |
| cookielawinfo-checkbox-others | 11 months | This cookie is set by GDPR Cookie Consent plugin. The cookie is used to store the user consent for the cookies in the category "Other. |
| cookielawinfo-checkbox-performance | 11 months | This cookie is set by GDPR Cookie Consent plugin. The cookie is used to store the user consent for the cookies in the category "Performance". |
| viewed_cookie_policy | 11 months | The cookie is set by the GDPR Cookie Consent plugin and is used to store whether or not user has consented to the use of cookies. It does not store any personal data. |
