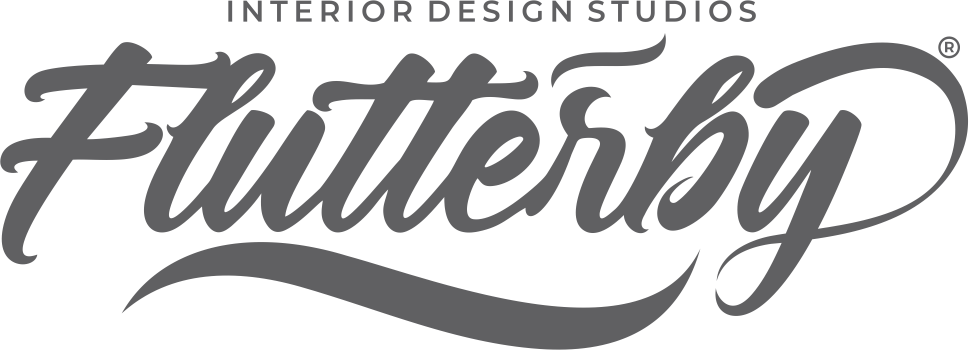Exterior dining space
The client wanted braai days for his family and we delivered something simple, minimal and light coloured to match the indoor suite.
This home is designed for a family with older kids. It offers two living areas developed with consideration for their late-teen children, allowing them to move throughout the house without waking up mom and dad. The master suite provides ample space with a his and hers walk-in wardrobe, as well as a spacious bathroom with double vanities and a large walk-in shower.
Project Belvoir is a spacious four-bedroom, two-bathroom home that can accommodate the entire family and their friends. We designed it with plenty of entertaining options, including a large theatre room, open living and dining spaces leading to a wide alfresco area, and a study.
Additionally, the home features a guest powder room for added privacy.
The kitchen, with an adjoining scullery, is designed for easy cooking, and the kitchen island allows the chef to work while engaging in conversation or watching TV in the background.
“Tom is an all-round phenomenon! He was there every step of the way and brought my vision further than I could have imagined, impressed for days!”
Joshua BelvoirThe Belvoir Residence, Highlands, Harare.
The client wanted braai days for his family and we delivered something simple, minimal and light coloured to match the indoor suite.
Modern homes now prefer open living spaces and this client was no exception, even thought they are what is considered “old money”.
Exposure to the Cuban lifestyle influenced this client to ask us to design something unique and extremely simple. Certainly not our style, but we crafted it well regardless.
As always, the lighting design part of interior design must be well executed, and in a home that is designed to stand out, we did just that, using natural light.
Even the bathrooms were designed to be their taste in ecological materials and a taste for the finer things in life.
Snippets into the scullery they love, Mrs Belvoir is certainly overjoyed because this is a feature that wasn’t on the plan and was introduced by one of our designers.
Telephone: +263 242 437551
Mobile: +263 773 628 028
Alternative: +263 772 767 626
E-mail: enquiries@flutterby.co.zw
Website: www.flutterby.co.zw
75 Glenara Drive, Highlands, Harare, Zimbabwe.
| Cookie | Duration | Description |
|---|---|---|
| cookielawinfo-checkbox-analytics | 11 months | This cookie is set by GDPR Cookie Consent plugin. The cookie is used to store the user consent for the cookies in the category "Analytics". |
| cookielawinfo-checkbox-functional | 11 months | The cookie is set by GDPR cookie consent to record the user consent for the cookies in the category "Functional". |
| cookielawinfo-checkbox-necessary | 11 months | This cookie is set by GDPR Cookie Consent plugin. The cookies is used to store the user consent for the cookies in the category "Necessary". |
| cookielawinfo-checkbox-others | 11 months | This cookie is set by GDPR Cookie Consent plugin. The cookie is used to store the user consent for the cookies in the category "Other. |
| cookielawinfo-checkbox-performance | 11 months | This cookie is set by GDPR Cookie Consent plugin. The cookie is used to store the user consent for the cookies in the category "Performance". |
| viewed_cookie_policy | 11 months | The cookie is set by the GDPR Cookie Consent plugin and is used to store whether or not user has consented to the use of cookies. It does not store any personal data. |
